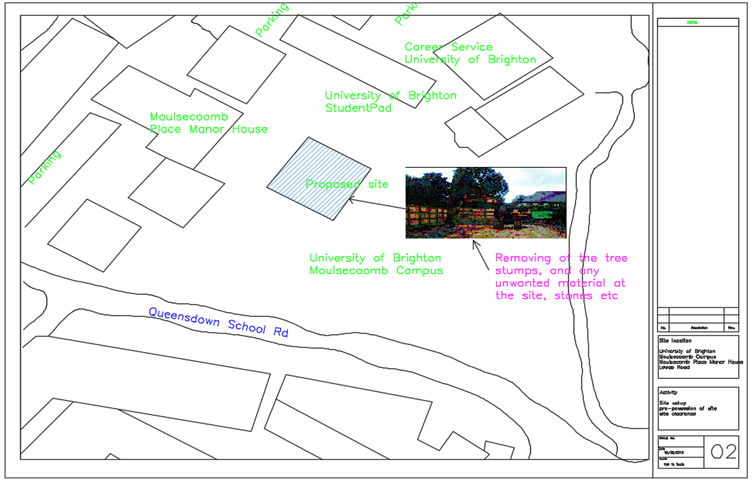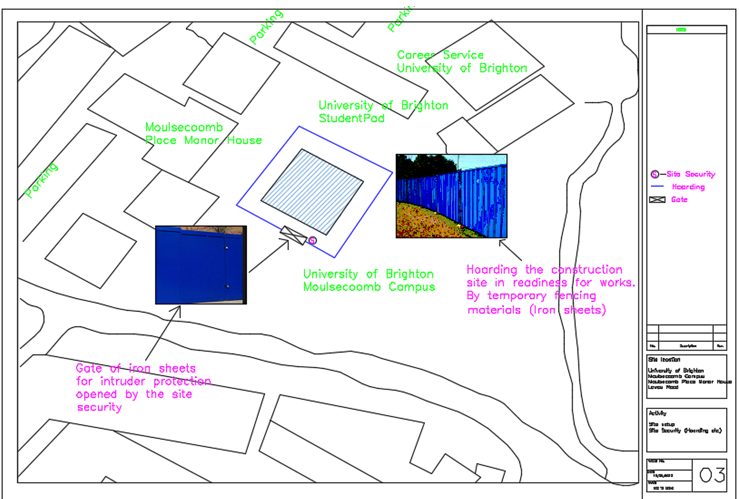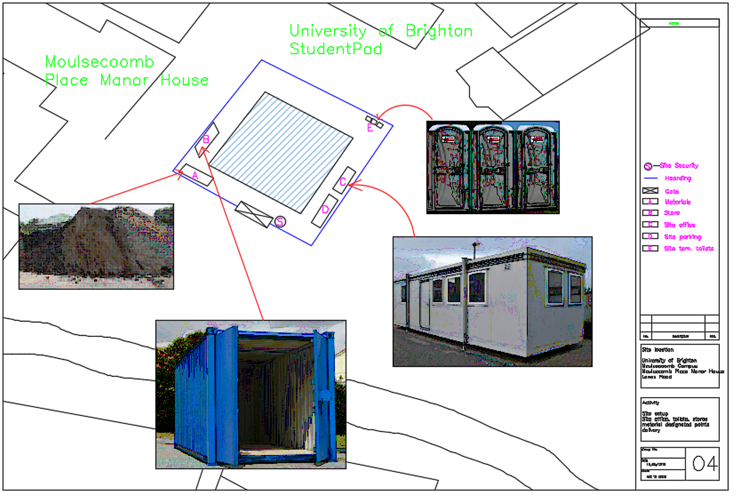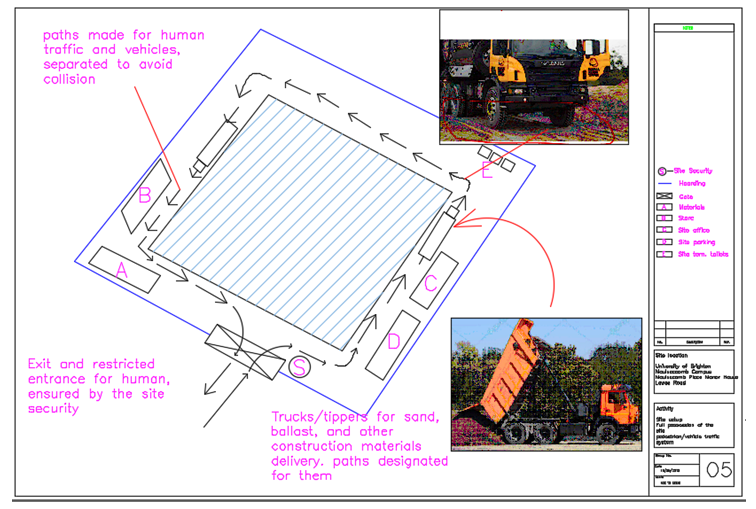Introduction
When construction is taking place, there are several stages the construction goes through for an effective product being constructed to come out well. When a stage is skipped, losses can be incurred in terms of time wastages to recover the left part, and waste of material, especially if demolition is involved. For the various stages of construction, there must be a proper planning done by either the project manager, or the architect, or even any stake holder of the project. The report herein, will show the stages from the time the site is set up, or from the design stage of the project and design methods, through to planning the project, where there shall be a presentation of calculations of the long the project shall take, determining the program so that an overall programme for the whole project can be established.
The site needs to be prepared to take care of safety measures for protecting the persons who will work on the site, those visiting the site and the environment where the construction will occur. The site management needs to make sure that there’s a proper coordination to those who are supposed to deliver tools, personnel and materials that shall be used on site. This stage of site set up should be done carefully and not rushed, the construction manager needs to make the crucial decisions (Turnbull, 2017). Other activities involved in site setup includes
Traffic management, ensuring the vehicles are not posing any danger to people,
Protection, which ensures that the people visiting the site are protected from hazards, protection also could mean restricting entrance to site,
Storage facilities and dealing with wastes, the materials brought to site should be stored well because others like cement are damaged when exposed in moisture.
Welfare, this involves meeting the local authorities and legal requirements, others are like providing washrooms/toilets, safe water for drinking, changing rooms etc.
Administrative measures, which ensures that the site is approved to have met safety standards and the standard operational procedures, like the paperwork etc (Health and Safety Executive, 2019).
A good site setup is necessary because it displays the professionalism in the parties involved to the public, and the client. When the site is properly setup, issues to do with time management and organization are tackled easily.
It is important to know what a method statement is in
construction, since this paper widely uses methods statements in analysing the
work. A method statement as widely used in construction, which others refer to
it as a safe system work, is a document prepared to display or present the
details involved in a project and how they are to be completed (Murphy, 2016). Method statement include
the hazards that are going to be encountered and how to overcome them by
explaining or listing a step by step methods of doing jobs safely. There are
control measures that are being introduced that guarantees safety of persons
who might be affected by the tasks or work being carried out. These details, in
some construction works, must be presented during tender period for evaluation
of a company’s operation module and if a company is able to undertake the job
at hand (Designing Buildings Wiki, 2018). This paper shall
look at design, tabulated, and descriptive method statements.

Figure 1:Design Method Statement -1

Figure 2:Design Method Statement -2

Figure 3:Design Method Statement -3

Figure 4: Design Method Statement -4

Figure 5: Design method statement -5
Figure 6: Design Method statement – 6
Tabulated Method Statement
| Rank of labour | Rate per hour | Day Rate |
| Craft Operator | £16.30 | £130.40 |
| Skill rate 1 | £15.40 | £123.20 |
| Skill rate 2 | £14.60 | £116.80 |
| Skill rate 3 | £13.20 | £105.60 |
| Skill rate 4 | £12.11 | £96.88 |
| General Operative | £10.34 | £82.72 |
| DMS NO. | ITEM NO. | SCOPE | MATERIAL QTY | MATERIAL COST | PLANT QTY | PLANT COST | LABOUT QTY | LABOUR COST | TIME DURATION | START DATE | END DATE | REMARKS |
| 1. Prepossession of the site | 1 | Site clearance removal of tree stumps and vegetation. Levelling the site in readiness for construction. Removal of shrubs and other unwanted materials from the place parked for construction. | N/A | £500 on hiring the grader. | N/A | N/A | 4. No. One is the sib-contractor and three others are casuals | £100.00 | 2 days | 12/03/2019 | 14/03/2019 | Needed to overstay since the the work wasn’t done well, besides there was enough space for it |
| Securing the site | 2 | Hoarding the site with iron sheets thereby restricting access to site from unwanted persons. Fixing/installing an entrance gate for the official access point of the site. Purchasing a container and fitting it for the security personnel to guard the site and only allow authorised persons | (1) 120 3X1m iron sheets (2) 2kg of iron sheets nails (3) 100 2m high cedar posts (4) 20 bags of cement (5) 1 track of ballast (6) 1 track of sand | £2900 overall cost for all the materials mentioned | (1) 10 shovels (2) 5 Augur boring | £230 | 15 persons for doing all the work | £300 | 1 day | 15/03/2019 | 16/03/2019 | Sufficient work done but if we could use the machines for boring the holes, would have been hours |
| 2 | 3 | Fixing/construction of the small buildings used in site like the temporary toilets, site office, power house, store house, and preparation of space for the materials to be poured on | (1) Container (2) Iron sheets, (3) Door hinges (4) Boards (for the temporary tables of the office) (5) Metal bars (for fixing the support of the office and store) (6) 15 50kg bags of cement (6) 25 wheel barrows of sand (7) 30 wheel barrows of ballast. (8) Hardcore | £3200 overall cost, with the container costing around £2400 of the amount | (1) 12 shovels (2) Augur boring (3) One hired crane | Overall cost of £800 | 12 people | £1200, inclusive of cost of hiring the crane for one day | 5 days | 17/03/2019 | 22/03/2019 | The number of people recommended for the site are 15 persons, to avoid overcrowding |
| 3 | 4 | Preparing the paths for the tracks and people to avoid collusion and accidents | (1) Grader | £500 cost of hiring for one day | N/A | N/A | (1) person | £45, the grader operator working for one day | 1 day | 23/03/2019 | 24/03/2019 | One was enough, it worked for just some few hours, shall not be needed since the paths shall be plain and will be paved during landscape period. |
| 5 | Linking the services from the adjacent building to the site. i.e. Electrical and Plumbing/supply of water services from Moulscoomb Maner house | Shovels, spanners, earth loop testers, glues | £170 for purchasing the other materials apart from shovels | N/A | N/A | 6 persons (3 people per service) | £240 divided equally | 1 day | 24/03/2019 | 25/03/2019 | ||
The total cost for the set up of the project is £9,625
Descriptive Method Statements
| DMS NO. | TMS | ITEM No. | DESCRIPTION | DURATION | NOTES |
| 1 | 1 | 1 | Pre-construction stage on site | NA | The site mobilization is yet to begin at this stage, there’s signing of contracts and agreeing on terms |
| 2 | 2 | 2 | Possession of the site/site hand-over. General clearance of the site, like removal of surface, materials like stumps of trees, shrubs, extra grass, removing the trees on site location, rocks being carted away, and just general unwanted materials removal | 1 day | This period needs to be taken seriously since those foreign materials at the construction site could be dangerous and could affect not only the tempo of construction bu quality of construction as well |
| 3 | 3 | 3 | Hoarding and general site security. This involves the construction of hoarding to barricade the site and protect it from foreign unwanted persons. Also hoarding helps in the security, people might come and steal the materials or the tools that are used. Employing a security personnel and building them a house | 1 day | This period could take a longer time than expected since, it depends on the site soil structure. Also the supply of materials might take longer. It might require prior planning |
| 4 | 4 | 4 | Installation of site buildings. These are building that shall be used during the contract administration period, they include: Store (where materials and tools shall be stored), site office(where official site matters shall be handled, also this will be a place for conducting meetings), temporary toilets (these shall be carried and just installed on site), and a section set aside for construction materials like sand and ballast to be poured or kept. | 5 days | Another back-up time shall be left for this time, since things like toilets being brought to site depends on when they will be delivered. The cranes that shall be used as well |
| 5 | 5 | 5 | Levelling of the ground to pave ways for people and vehicles so that when materials are delivered on site, there shall be minimal (if any) accidents. | 1 day | This also could take longer, maybe two days, since it depends on the weather condition |
| 6 | 6 | 6 | Supply of Electricity and water to the site. There shall be massive use of electricity and water on site. Especially water, shall be used to mix the concrete for construction of the sub and super structure of the building. Electricity on the other hand, shall be used for glazing, grinding and welding of metal works, light and power at the office etc. | 1 day | This should work well within schedule, since the electricity is taken from an existing building and not supplied by the authority |
Program Planning

Calculations
Volume of work = 125.7m
Unit price = £16.74 each but the height and the width are @ 1.5m by 2.5m high
125.7m/1.2m=105 units used for hoarding shall be required
We shall determine the units required by the unit price, which is
105 X 16.74 = £1757.7 including VAT
Excavation volume calculation for the base of welfare
These data are obtained from (Excavation quantities and bulking factors., 2003)
Since the ground there has clay soil, the bulking factor is 1.4
24 X 3.4m X 0.5 = 40.8m3
40.8 X 1.4 = 57.12m3
References
Designing Buildings Wiki, 2018. Method statement for construction. [Online]
Available at: https://www.designingbuildings.co.uk/wiki/Method_statement_for_construction
[Accessed 16 May 2019].
Excavation quantities and bulking factors., 2003. Excavation quantities
and bulking factors. [Online]
Available at: http://lrrpublic.cli.det.nsw.edu.au/lrrSecure/Sites/Web/5862LA/pi/5862LA/calcs_order/MEDIA/04bulking_h4.
[Accessed 16 May 2019].
Health and Safety Executive, 2019. Site Organization. [Online]
Available at: http://www.hse.gov.uk/construction/safetytopics/siteorg.htm
[Accessed 16 May 2019].
Murphy, J., 2016. What is a Method Statement and How do I Write One?. [Online]
Available at: https://www.hsdirect.co.uk/free-info/method-statement.html#
[Accessed 16 May 2019].
Turnbull, P., 2017. How to Set Up Construction Sites. [Online]
Available at: https://bizfluent.com/how-7669124-set-up-construction-sites.html
[Accessed 16 May 2019].